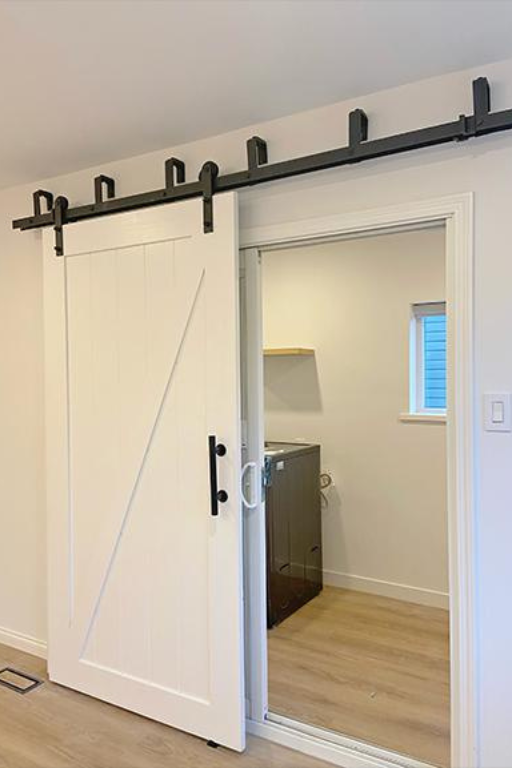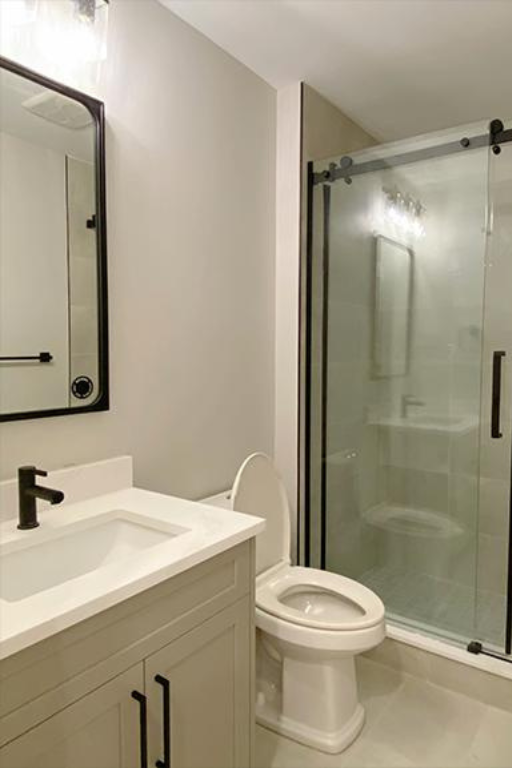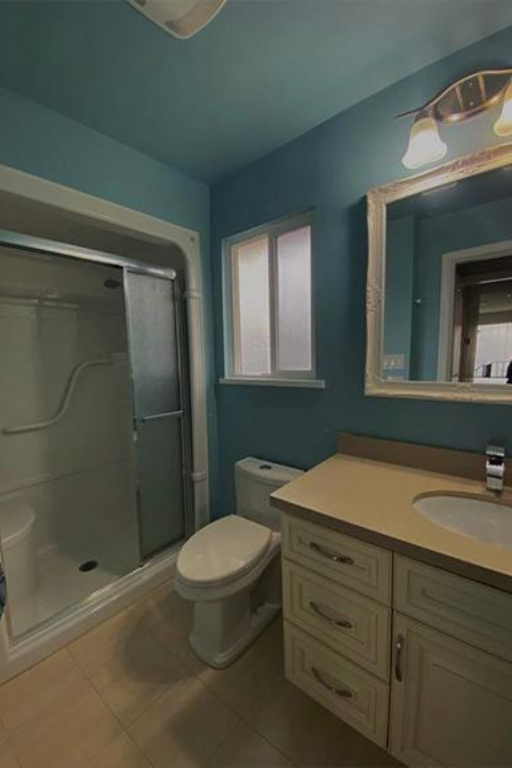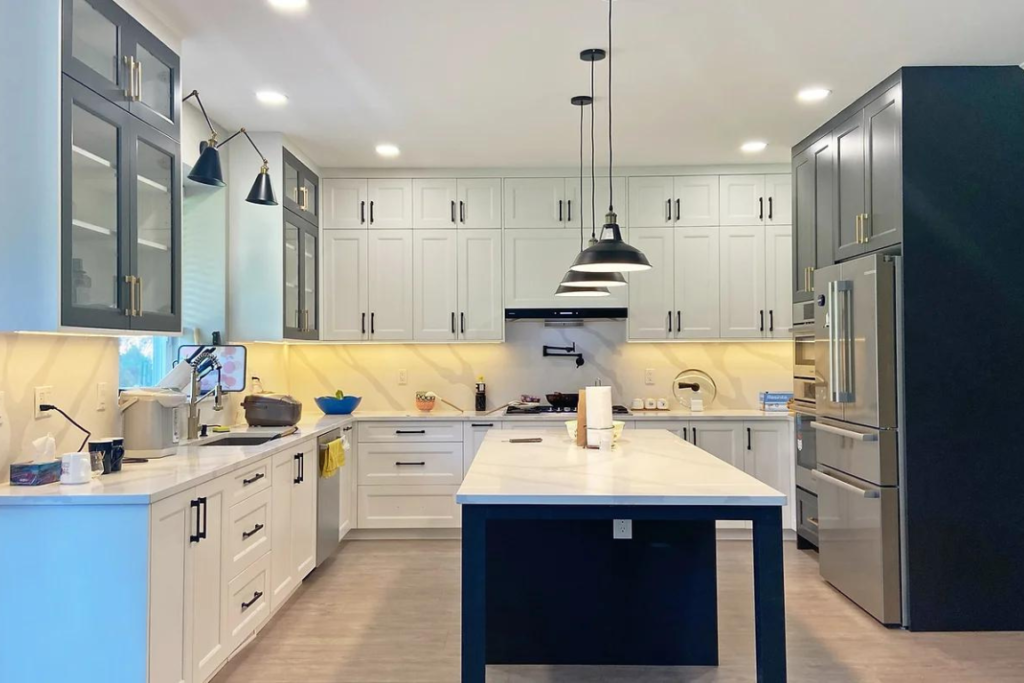Richmond Home Renovation
- Kitchen & Bathroom Remodeling



























Kitchen Renovation in Richmond, BC
Kitchen Remodeling in Richmond, BC
A full kitchen renovation project took place. The kitchen layout was modified, and an island was added to open it up to the dining room. Several spotlights were added to the ceiling. In addition, we relocated the electrical and plumbing for the new appliances. The floors were removed and replaced with SPC(Vinyl Plank) flooring; the ceilings were flattened, sanded, and repainted, and the drop ceilings were removed, installed sinks, faucets, appliances, etc. Additionally, a glass partition was added between the kitchen and dining room.
Dining Renovation
For the dining area, Window curtain boxes and popcorn ceilings have been removed. The chandelier has been installed, and walls and ceilings have been painted. Rebuilt the fireplace wall, including installing the fireplace and installing the floating shelf, use large irregular stone pieces. The laundry room also has a new barn door with black fittings and a white door, which looks fantastic.
Wall Remodeling in Richmond
Arched floating wooden shelf
Next to the dining room, The wall was remodeled with arched style, custom cabinets, and a floating wooden shelf, as well as a pair of wall lamps.
Fireplace Reinstallation
The original arch in the living room blocked the light, so the whole living room was much more spacious after it was removed. White shiplap panels are installed on the wall as decoration, and there is a storage cabinet on the left side. The lower cabinets on both sides of the fireplace can be used as a bench or as a shelf. The fireplace in the middle was demolished and reinstalled. A fireplace mantel and a new electrical fireplace were added, and the floor was also demolished and replaced.
Ceiling and Wall Demolishing
All the carpets on the second floor were removed and new flooring was laid. The wall of the master bedroom is decorated with wainscoting. The original closet and a small bathroom area were merged, the outside door was sealed, and a set of custom-made wardrobes were added. There is crown molding for the ceiling. Ceilings were flattened, and ceilings and walls were repainted.
Bathroom Renovation
The walk-in closet and master bathroom of the master bedroom, was combined by a small closet and a small bathroom. The areas are enlarged a lot. With a window to bring light inside, warm-toned cabinets and accessories brighten the master bathroom. The whole master bathroom wall is with wall tiles and the shower base uses mosaic. The benefit of the mosaic is it can prevent slipping, most of the clients choose mosaic. A U-shape custom-made frameless glass shower door will not block sunlight.
- Featured House Renovation Projects

Surrey Whole House Renovation
Remodeled Kitchen, Washroom, Bathroom, Living Room, Dining room, Stairs, Walls, Ceilings, Floorings, and Doors.

Fully Insurance
3 Years Warranty
In-house Designer
Showroom(coming soon)
Get Free Quotes and Free Consultation
from our Professional Advisors.
